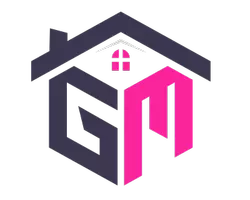
6852 Shadow Wood DR Moorpark, CA 93021
5 Beds
5 Baths
3,800 SqFt
UPDATED:
Key Details
Property Type Single Family Home
Sub Type Single Family Residence
Listing Status Active
Purchase Type For Sale
Square Footage 3,800 sqft
Price per Sqft $433
Subdivision Meridian Hills Community Association
MLS Listing ID 225005246
Bedrooms 5
Full Baths 4
Half Baths 1
HOA Fees $270/mo
HOA Y/N Yes
Year Built 2016
Lot Size 7,405 Sqft
Property Sub-Type Single Family Residence
Property Description
Location
State CA
County Ventura
Area Nmp - North Moorpark
Zoning NA
Rooms
Other Rooms Tennis Court(s)
Interior
Interior Features Breakfast Bar, Breakfast Area, Tray Ceiling(s), High Ceilings, Pantry, Bedroom on Main Level, Loft, Main Level Primary, Utility Room, Walk-In Pantry, Walk-In Closet(s)
Heating Central, Natural Gas
Cooling Central Air, Zoned
Flooring Carpet, Wood
Fireplaces Type Family Room, Gas, Heatilator
Fireplace Yes
Appliance Gas Cooking, Disposal, Ice Maker, Refrigerator, Range Hood, Tankless Water Heater
Laundry Inside, Laundry Room
Exterior
Parking Features Door-Single, Driveway, Garage, Tandem
Garage Spaces 3.0
Garage Description 3.0
Fence Block, Wrought Iron
Pool Gas Heat, In Ground, Private, Waterfall
Amenities Available Clubhouse, Controlled Access, Horse Trail(s), Outdoor Cooking Area, Other Courts, Barbecue, Other, Playground, Pet Restrictions, Tennis Court(s), Trail(s)
View Y/N No
Porch Covered, Porch
Total Parking Spaces 3
Private Pool Yes
Building
Lot Description Sprinkler System
Story 2
Entry Level Two
Level or Stories Two
Additional Building Tennis Court(s)
Others
HOA Name Meridian Hills Community Association
Senior Community No
Tax ID 5130171065
Acceptable Financing Cash, Conventional, Trust Conveyance, VA Loan
Listing Terms Cash, Conventional, Trust Conveyance, VA Loan
Special Listing Condition Standard







